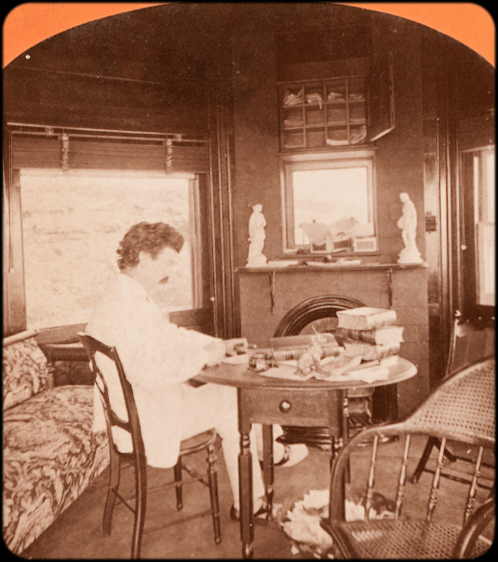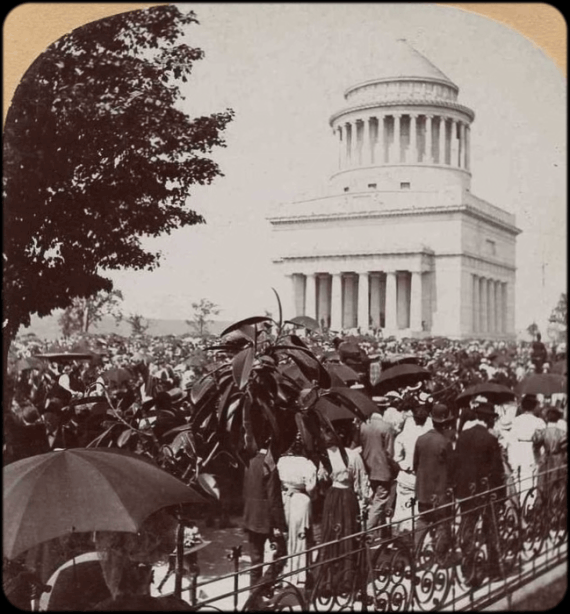‘First Incline, Switchback Railroad, Mauch Chunk, Pennsylvania, U. S A.’
Keystone View Company
c.1885
The stereograph shows the view up the steep incline towards Mount Pisgah. This section of the railroad, originally built to transport coal, was created in 1846. Given the excitement of the ride and the beauty of the scenery the railroad soon became a tourist attraction. The ascent was powered by a ratchet system that later evolved into the mechanism used in rollercoasters. The descent was gravity-driven. The line closed in 1932 and the tracks were dismantled but parts of the route are now on the National Register of Historic Places.




